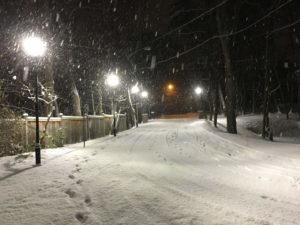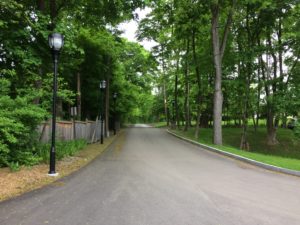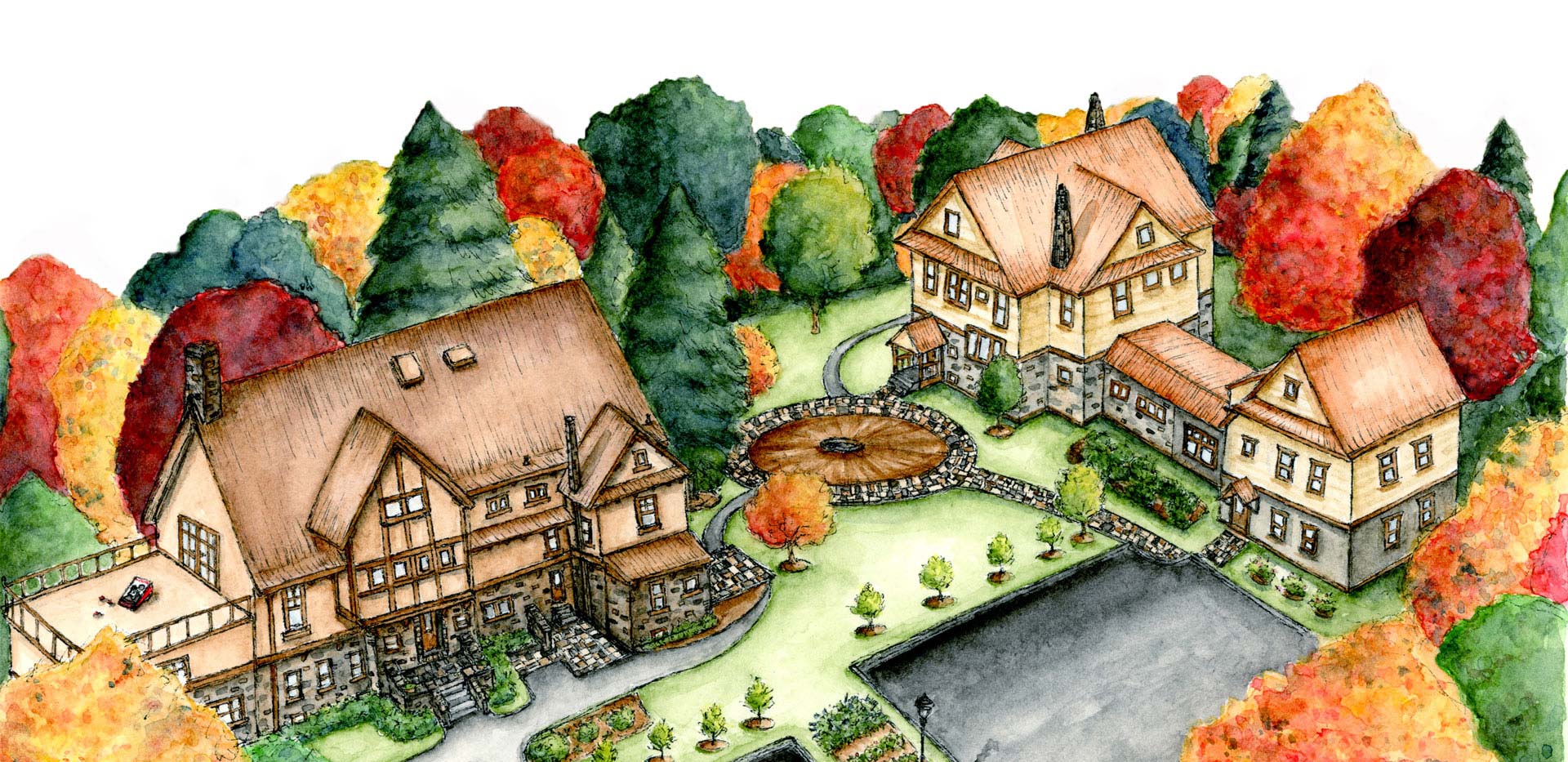The Heart of the Home
| The journey to complete this kitchen has been a memorable one. With the coronavirus changing even our best laid (and adapted) plans, over the course of the spring, as construction projects everywhere were put on hold and delays in supply chains lengthened, it became clear that even this project would pose a challenge.
But at the end of September, after over a month of pining for ovens and sinks and dishwashers, the women of 111 The Knoll were granted the kitchen of their dreams. |
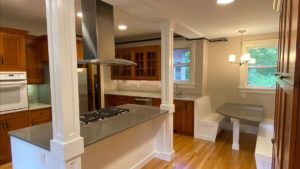
Watching students huddle around the island giggling as they cook or gathering in the new breakfast nook to study over tea has made every bit of wait and worry worthwhile. It has truly become a place of warmth and belonging – a heartbeat of the community – in a time when connection is so vital.
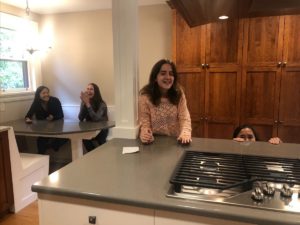
- “The kitchen changed my semester; cooking and baking have always been huge ways for me to deal with the stress of work and classes because they allow me to make things with my hands to nourish myself and to give to others around me. I can’t stop talking about how much I love the new kitchen. I’ve already baked many a communal treat in that lovely room and I’m beyond excited for the many more baked treats to come.” – Hannah Masters ’23
- “Since the kitchen was remodeled, it has become a place of communion for us. Being able to prepare meals beside other residents in such an open and inviting space has given me the opportunity to learn more about my housemates and deepen relationships.” -Eniola Oladipo ’21
- “I am so grateful for the beautiful new space where we can cook, work, and rest together. From our morning pancakes to our late-night banana bread, the kitchen has enabled us to spend time creating delicious food in community.” – Amy Crouch ’22
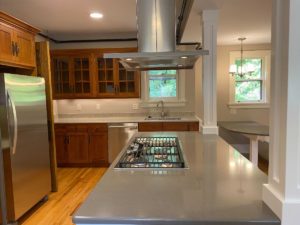
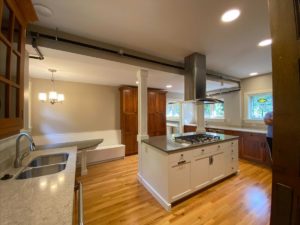
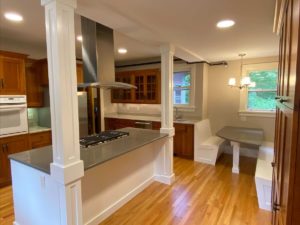
What once was a beautiful, but rather closed off and restricting space, is now a space of true welcome with endless hospitality opportunities.
A resounding thank you to all who helped make this work possible. All of the donations and labor were so worth the sense of home we’ve helped to create for students who’ve longed for a space such as this.
Persisting through COVID: Women’s Kitchen Renewal
When we embarked on the project of renovating the women’s kitchen, we were, as with many renovation projects, expecting the unexpected. A pandemic (and months of quarantine, closures, and shipping delays) could certainly be included in that which we were not expecting.
While we’ve had to postpone work on the addition over the garage, the kitchen renovation is persisting as we make space for 12 women to live in the beautiful house overlooking the lake this fall. We are reconfiguring the laundry room, bathroom, and pantry, to make a bigger kitchen, while also making a new and more practical laundry area. A bigger space will allow for more communal meals, a place for each of the women to store their own food, and will ultimately lead to safer social distancing as residents will have more space to spread out and prepare food safely.
Pray with us that COVID-19 delays would not delay the project any further and that this next cohort of women would feel cared for in the restoration of this kitchen.
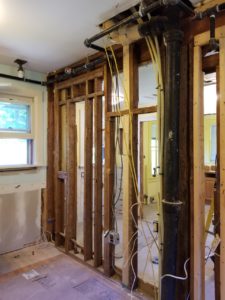
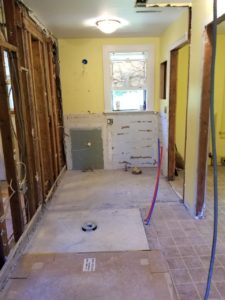
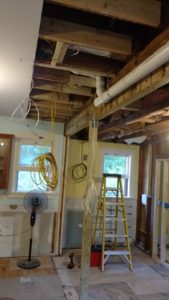
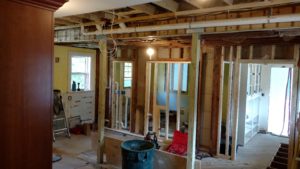
Looking Ahead: Future Goals
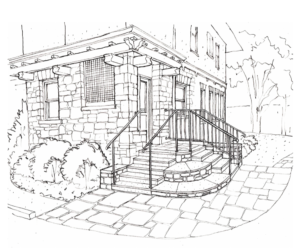 Even after all this work, we STILL have much remaining to complete. In addition to some parking lot and landscaping improvements, the two big projects for the summer of 2019 are the renovation of the 1st and 3rd floor bathrooms of the men’s house and the construction of a new set of steps facilitating the increased flow of traffic from the men’s kitchen to and from the patio.
Even after all this work, we STILL have much remaining to complete. In addition to some parking lot and landscaping improvements, the two big projects for the summer of 2019 are the renovation of the 1st and 3rd floor bathrooms of the men’s house and the construction of a new set of steps facilitating the increased flow of traffic from the men’s kitchen to and from the patio.
Pictures of the current kitchen stairs and 3rd and 1st floor men’s bathrooms:
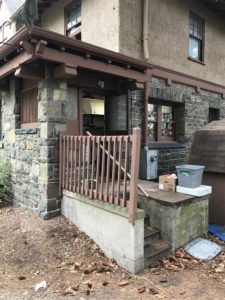
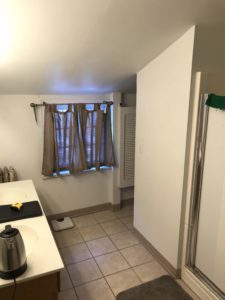
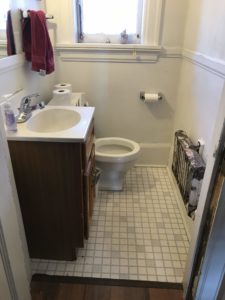
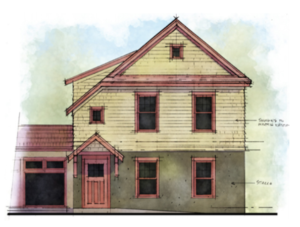 Last but not least, we aspire to one last burst of building and renovation at the women’s residence in the summer of 2020. This will include the renovation of the media room, the enlargement and complete renovation of the kitchen, and—if funds are available—the addition of four bedrooms where the current garage is located. The designed addition, already approved by the City of Ithaca, will accommodate six additional residents. At long last, all of the women will be housed under one roof rather than divided among multiple houses. And exactly ten years after a small group of men from our community first inhabited the Knoll, all of our residents will make their home on our two-acre campus.
Last but not least, we aspire to one last burst of building and renovation at the women’s residence in the summer of 2020. This will include the renovation of the media room, the enlargement and complete renovation of the kitchen, and—if funds are available—the addition of four bedrooms where the current garage is located. The designed addition, already approved by the City of Ithaca, will accommodate six additional residents. At long last, all of the women will be housed under one roof rather than divided among multiple houses. And exactly ten years after a small group of men from our community first inhabited the Knoll, all of our residents will make their home on our two-acre campus.
Pictures of the current garage and media room at the women’s house:
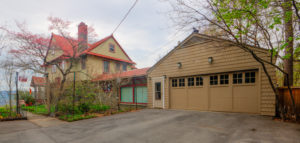
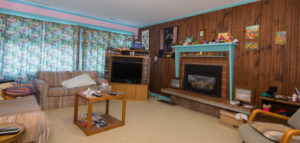
Safety First: Sprinkler System at the Women’s House
A sprinkler system was installed throughout the whole house over the existing ceilings in order to pass code for occupation. No small project! On the To-Do List: painting the pipes so they blend in a bit better.
Before After
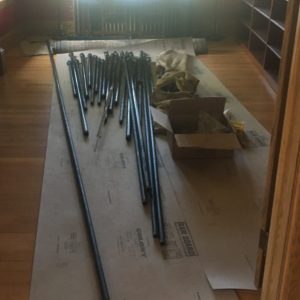
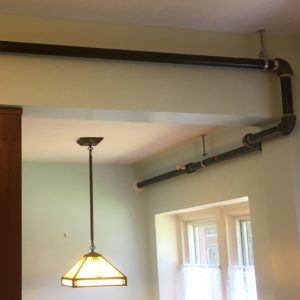
Showering in the Attic: The Women’s Bathrooms
Over at the women’s house, bathrooms on all three floors required renovations. The upstairs bathrooms received all new floors, cabinetry, countertops, and plumbing fixtures.
The first floor half bath also received new fixtures.
Before After
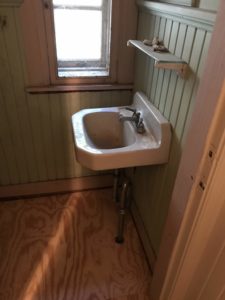
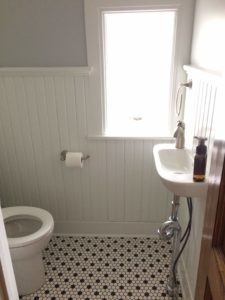
The second floor bathroom was given doors to separate the spaces for the shower, sink and toilet, allowing for more efficiency and privacy.
Before After
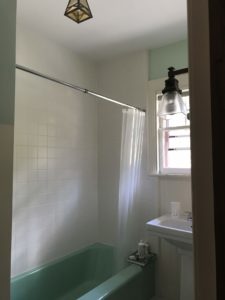
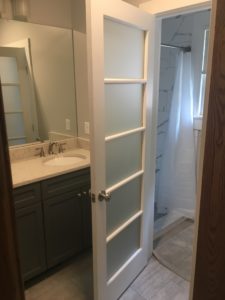
The third floor attic required especially creative design solutions to adapt it to use as a shared bathroom. A shower room replaced the tub, sinks were added along the wall and the ceiling was adjusted to allow people to stand at the sinks.
Before
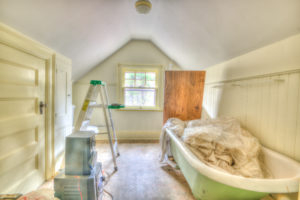
During After
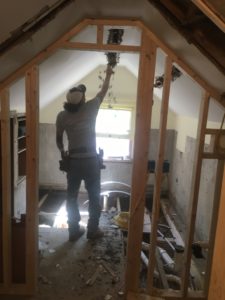
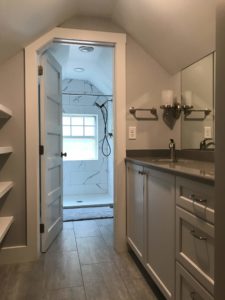
In the future, we hope to renovate the in-room shower pictured below as well.
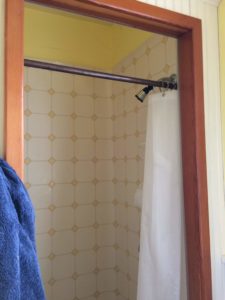
A Sweet Surprise: The Men’s 2nd Floor Bathroom
Before After
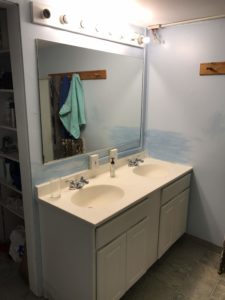
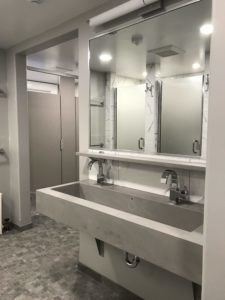
Did we say some rooms were in desperate need of renovation? Fortunately, not many guests had to endure this space, but the residents did on a daily basis. This was yet another complete tear-out and remodel.
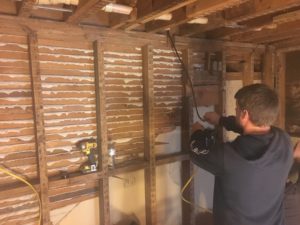 The walls were taken down to the lathing so the plumbing could be fortified and the entire toilet and shower area gutted. Three new showers, 2 new trough sinks, 2 new toilets and new fans were installed. And of course new lighting—just to make sure the transformation could be appreciated.
The walls were taken down to the lathing so the plumbing could be fortified and the entire toilet and shower area gutted. Three new showers, 2 new trough sinks, 2 new toilets and new fans were installed. And of course new lighting—just to make sure the transformation could be appreciated.
This project was also completed under a very ambitious timeframe with no margin for error—winter break! The tear out started just as finals finished. The work crew took Christmas Day off and not much more. Once again the space was ready just in time. We pulled this off without informing the residents and actually filmed their responses upon their return from vacation.
Before After
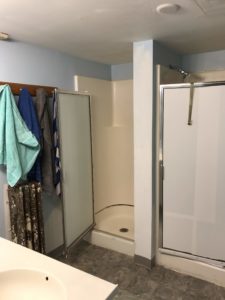
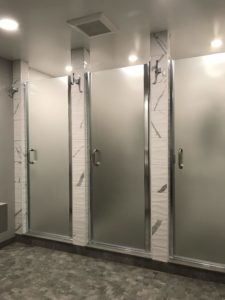
An Ambitious Project: The Men’s Kitchen
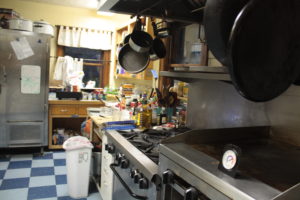 This kitchen had not been remodeled in half a century, and its most notable feature was large holes in the floor. The project got off to an auspicious start when we discovered that the doors were built after the very large old refrigerator had been installed. The door frame had to be dismantled, and even then we had to use a come-along to squeeze the antique appliance out of the space.
This kitchen had not been remodeled in half a century, and its most notable feature was large holes in the floor. The project got off to an auspicious start when we discovered that the doors were built after the very large old refrigerator had been installed. The door frame had to be dismantled, and even then we had to use a come-along to squeeze the antique appliance out of the space.
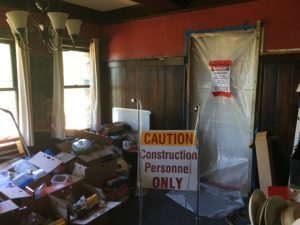 The tear-out was further complicated by the discovery of asbestos. The remediation process was extensive, but once complete, we continued gutting the entire space. A wall separating the kitchen from the butler’s pantry was removed to make a single, larger space.
The tear-out was further complicated by the discovery of asbestos. The remediation process was extensive, but once complete, we continued gutting the entire space. A wall separating the kitchen from the butler’s pantry was removed to make a single, larger space.
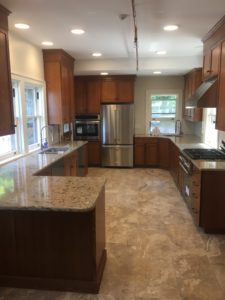 The timeframe for this project was very ambitious–it ran all summer (2018) and was completed just 12 hours before students returned for the fall semester! What matters most, however, is that the transformation is extraordinary. There is more storage space and counter space and everything is new–granite counters, tile floor, additional prep sink, fire suppression system, and all new appliances were installed (range, dishwasher, two refrigerators, etc.). And the transformation is all highlighted by the bright new lights.
The timeframe for this project was very ambitious–it ran all summer (2018) and was completed just 12 hours before students returned for the fall semester! What matters most, however, is that the transformation is extraordinary. There is more storage space and counter space and everything is new–granite counters, tile floor, additional prep sink, fire suppression system, and all new appliances were installed (range, dishwasher, two refrigerators, etc.). And the transformation is all highlighted by the bright new lights.
Still in the works is a new set of steps from the kitchen to the patio to replace the current set of cracked concrete steps.
Unexpected Issues: Plumbing
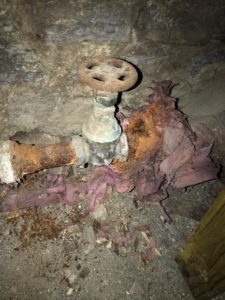 We knew we would have to install a new, designated water main to the new house for the sprinkler system we were putting in. What we didn’t know was that the old water main was so corroded that it would require replacement as well. Then, not long after the first cohort of students moved into the house, we discovered that the
We knew we would have to install a new, designated water main to the new house for the sprinkler system we were putting in. What we didn’t know was that the old water main was so corroded that it would require replacement as well. Then, not long after the first cohort of students moved into the house, we discovered that the  sewer line was insufficient for ten residents, causing quite a mess backing up into the basement! As a result, the hillside behind the house required emergency excavation coordinated by our contractors and the City of Ithaca. Fortunately, the men at the house next door graciously extended hospitality to the women in the community during the time they were without water and sewer service. In very short order, all was well.
sewer line was insufficient for ten residents, causing quite a mess backing up into the basement! As a result, the hillside behind the house required emergency excavation coordinated by our contractors and the City of Ithaca. Fortunately, the men at the house next door graciously extended hospitality to the women in the community during the time they were without water and sewer service. In very short order, all was well.
Let There Be Light: The Parking Lot
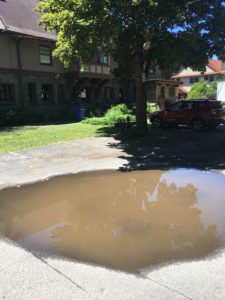 The old parking lot was full of problems—lots of erosion, no drainage, and very dark at night. We dug it all up and installed a new drainage system. We also expanded the parking lot to include more spots and have plans to paint the stripes, including handicap spots, in summer 2019.
The old parking lot was full of problems—lots of erosion, no drainage, and very dark at night. We dug it all up and installed a new drainage system. We also expanded the parking lot to include more spots and have plans to paint the stripes, including handicap spots, in summer 2019.
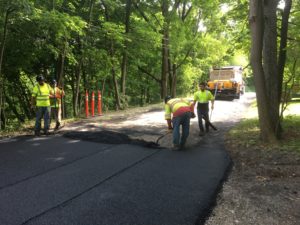 We installed conduit to bury electrical wires, which will also be completed in summer 2019. Lampposts were installed to create a well-lit and safe entrance for our residents, and the new bike racks are already well-used. The new trees that were planted will grow to provide shade and we have goals to further beautify the space.
We installed conduit to bury electrical wires, which will also be completed in summer 2019. Lampposts were installed to create a well-lit and safe entrance for our residents, and the new bike racks are already well-used. The new trees that were planted will grow to provide shade and we have goals to further beautify the space.
Winter Summer
